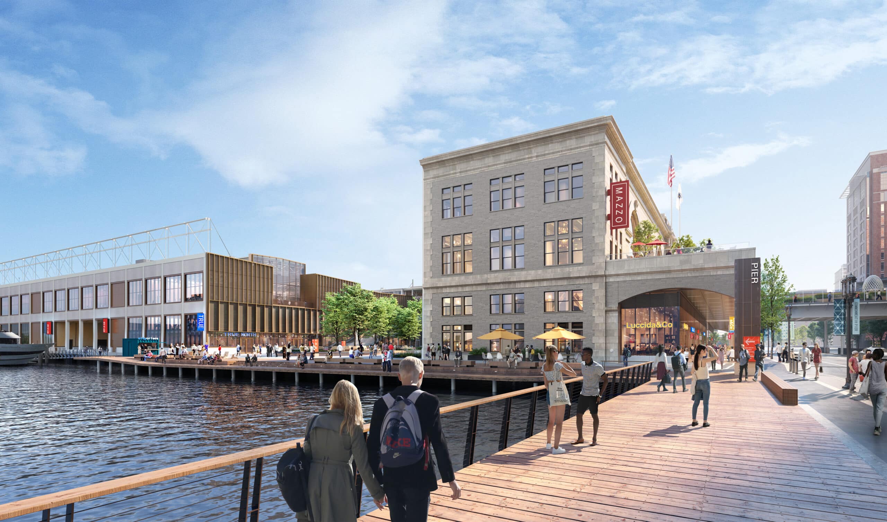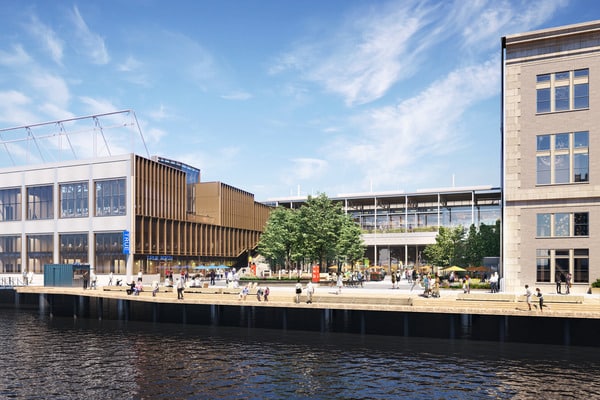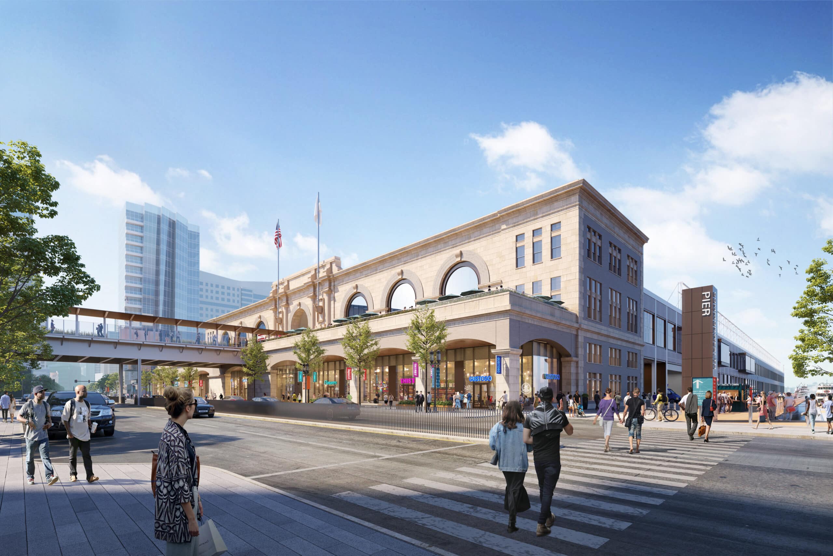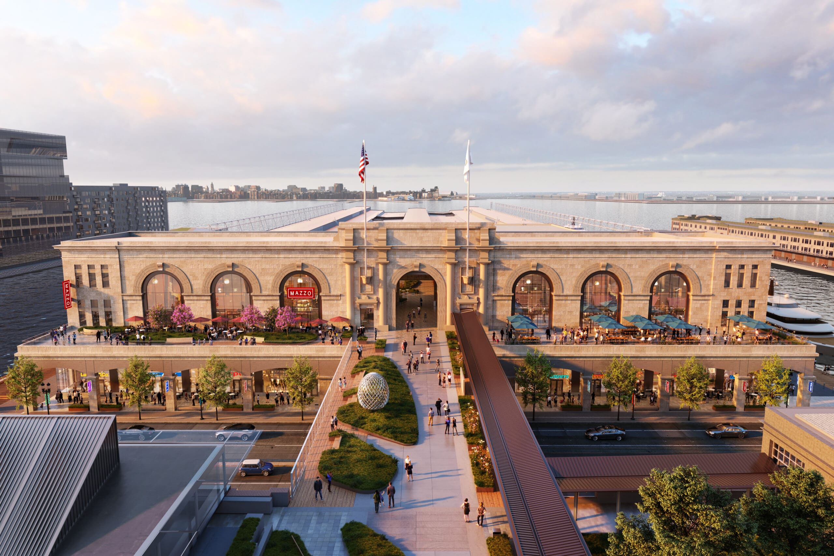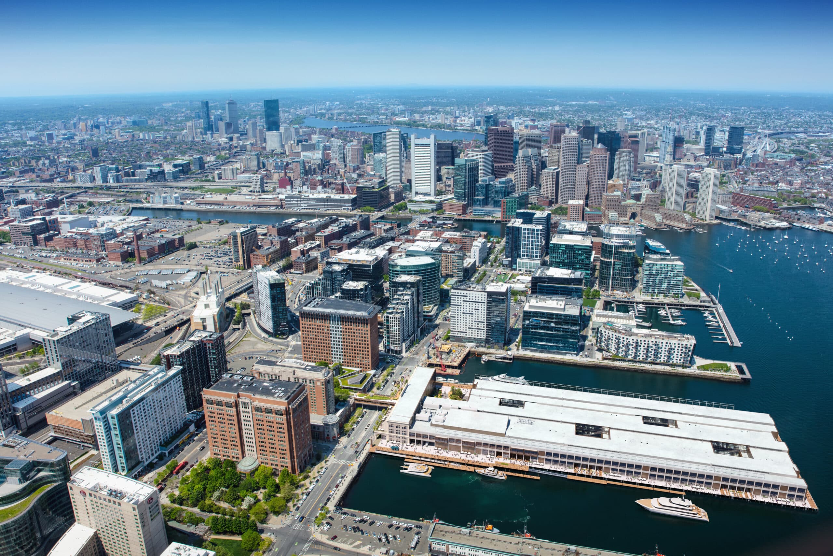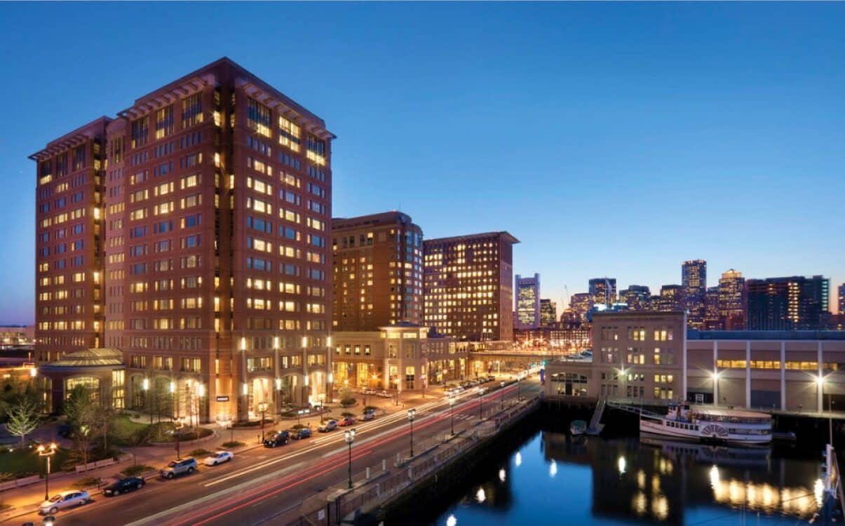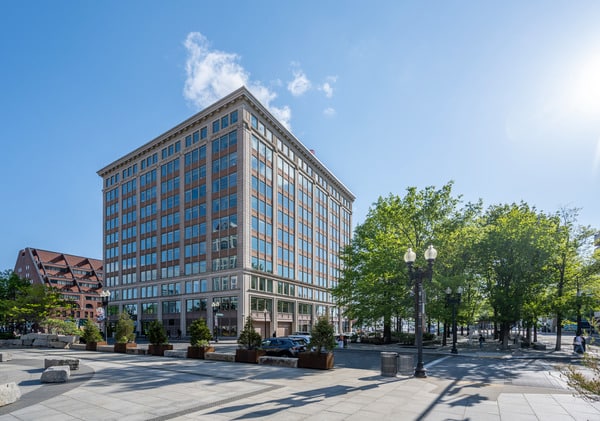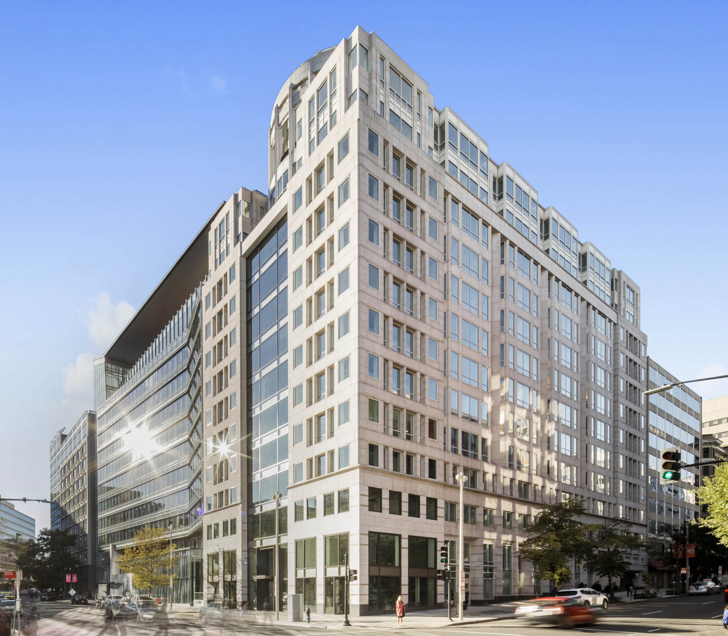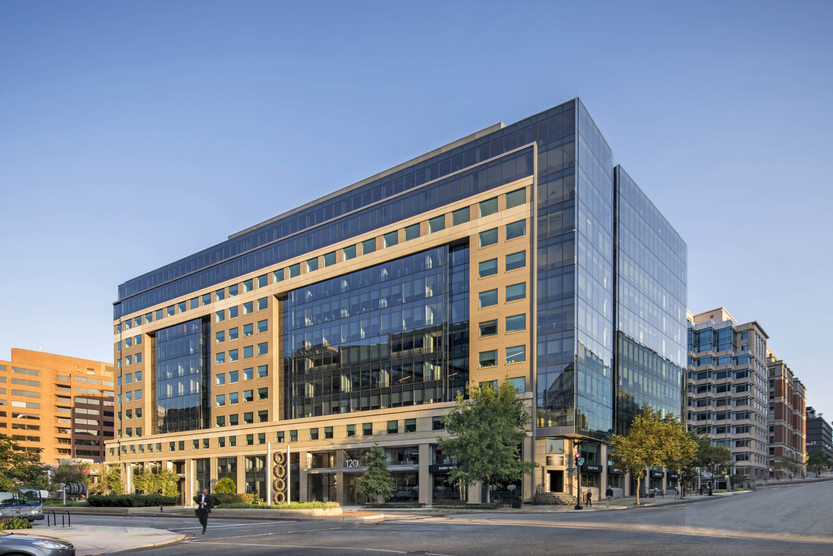
A vibrant new mixed-use destination overlooking Boston Harbor
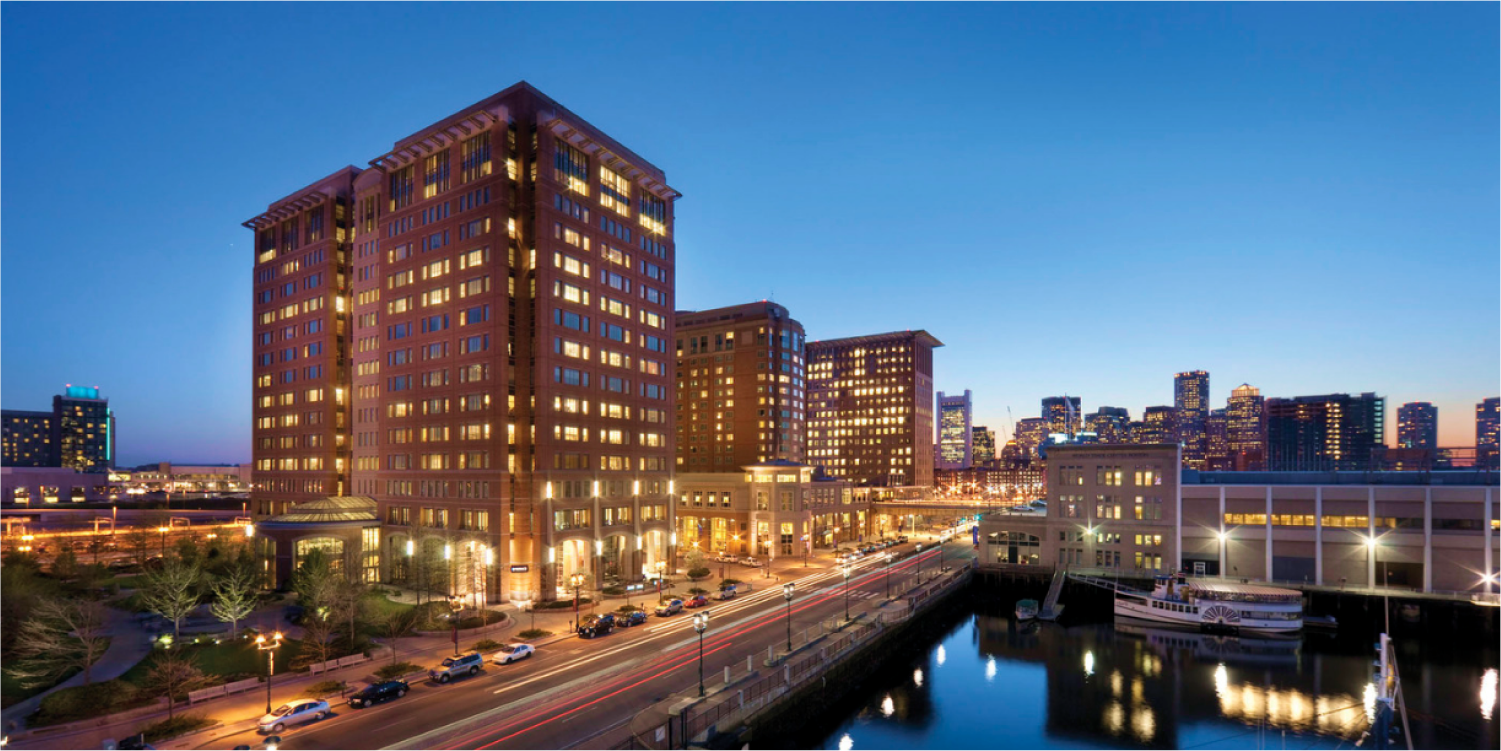
Boston’s newest waterfront destination
Seaport East & West
Seaport East and West at Commonwealth Pier offer premier workspace with sweeping views, abundant natural light and an unparalleled environment to foster workplace culture. We are undertaking a renovation of the ground floor at Seaport East and a new light-filled lobby and reimagined Wintergarden will be completed in Q1 2024.
New retail, dining, shopping, an iconic flagship restaurant and public plaza, are being developed within the revitalized Commonwealth Pier.
2024
Zo Greek coming soon
16
Levels
Office space available
45k
sq ft
Retail
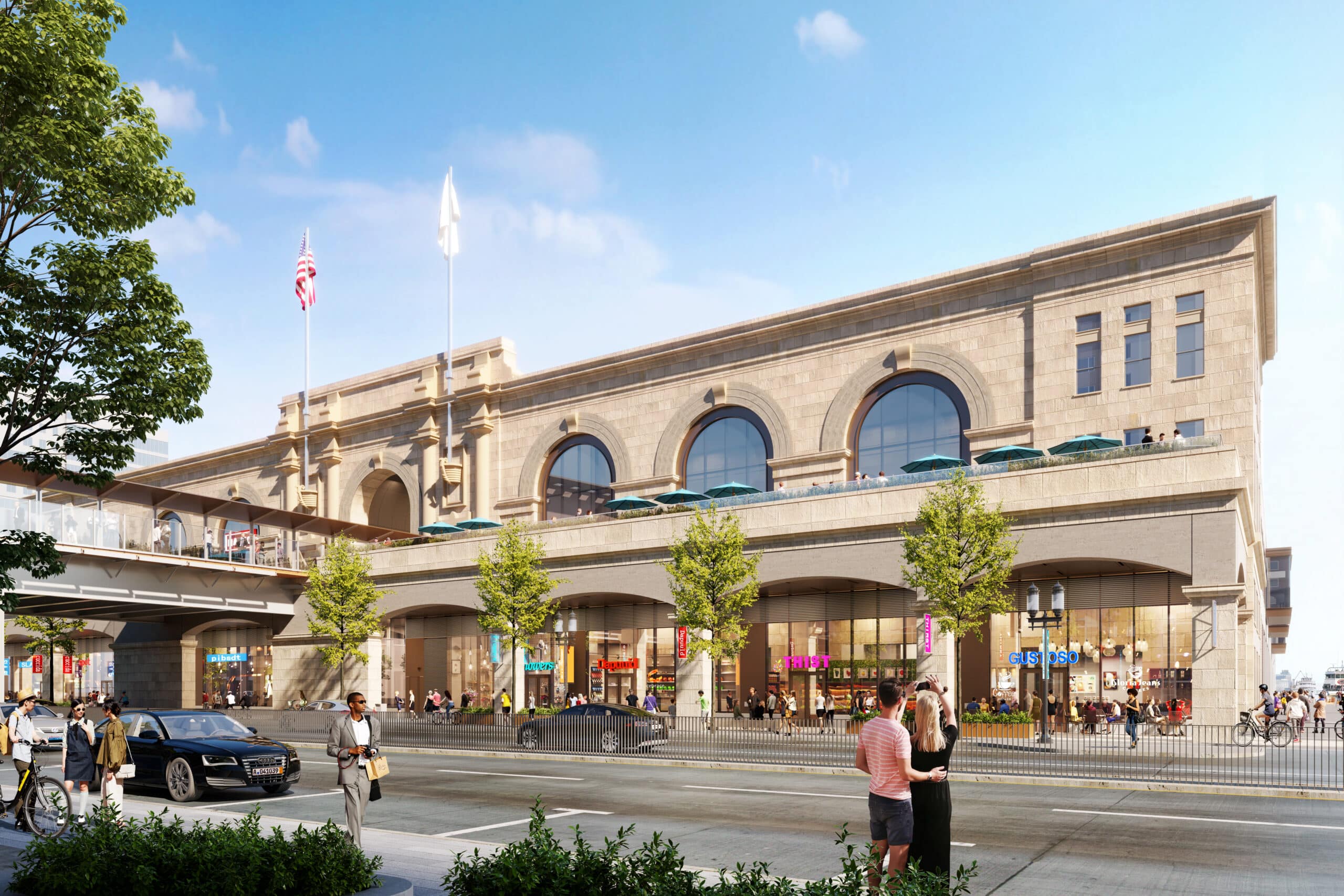
Commonwealth Pier revitalization
A space to connect
Commonwealth Pier will reconnect this iconic building to the harbor and the neighborhood. The historic headhouse will showcase new streetfront retail and upper level dining terrace.
The new 25,000 sq ft waterfront Harbor Plaza will draw people in with seating, landscaping and year-round activities.
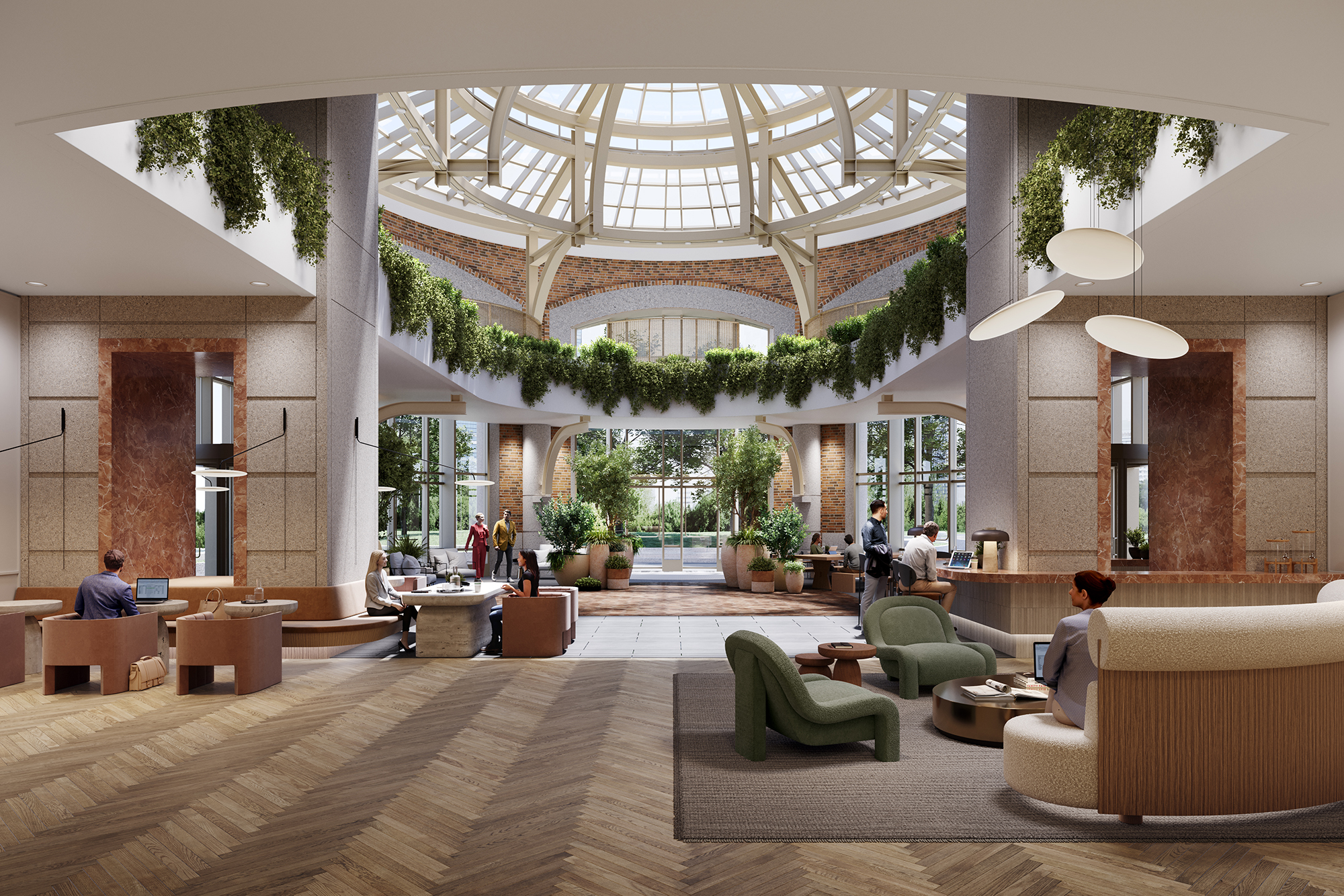
A reimagined experience
New space to gather & collaborate
The welcoming, light-filled lobby will seamlessly meet a new café concept, which will offer breakfast, lunch and dinner.
The redesigned entry experience will connect the building’s dynamic workforce and provide collaborative everyday space for tenants and visitors to gather. The space connects tenants and visitors to Eastport Park where they can enjoy a breath of fresh air or take a lunchtime stroll.
- Ample seating for tenants and visitors to gather
- Enjoy table service from our new lobby cafe
- New conference space
